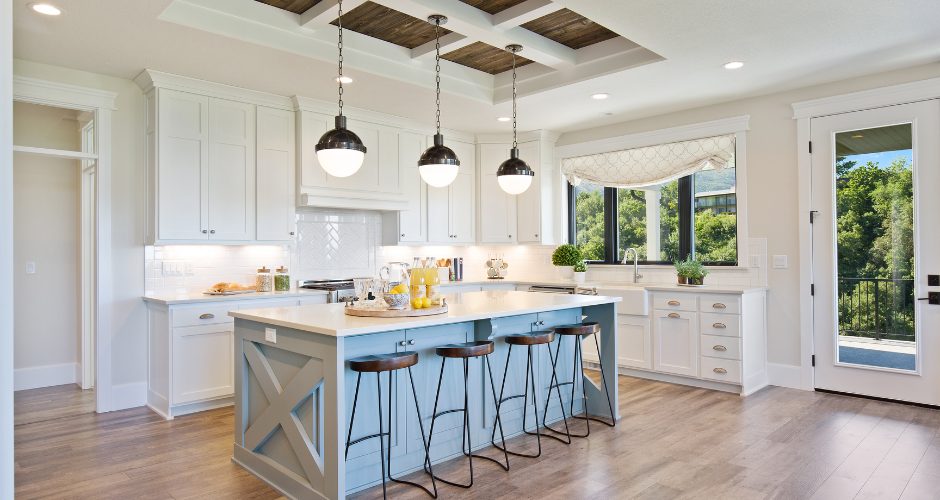Choosing the right home involves more than just finding the perfect location; understanding the layout is equally important. Floor plans provide a crucial insight into how a home is structured, influencing everything from daily living to entertaining guests. By familiarizing yourself with the various types of residential floor plans, you can better assess which layout aligns with your lifestyle and preferences.
In this post, we’ll explore some of the most common residential floor plan types, helping you make informed decisions as you embark on your home-buying journey.
Open Floor Plans
Open floor plans have become increasingly popular in modern home design. These layouts typically combine the kitchen, dining, and living areas into a single, expansive space. This design promotes a sense of community and is ideal for entertaining, allowing for easy interaction among family members and guests. The lack of walls can also make a home feel larger and more inviting.
Traditional Floor Plans
Traditional floor plans feature distinct, separate rooms for specific functions, such as a separate dining room, living room, and kitchen. This layout is often favoured by those who appreciate privacy and defined spaces. Traditional homes may also include features like formal entryways and hallways, providing a classic aesthetic that appeals to many buyers.
Split-Level Floor Plans
Split-level homes are designed with staggered floor levels, which can create unique living spaces. This layout often features a few steps between different areas of the home, such as between the living room and bedrooms. Split-level designs can maximize space on smaller lots and offer a degree of separation between different areas, making them suitable for families.
Multigenerational Floor Plans
As multigenerational living becomes more common, homes designed to accommodate multiple families are gaining popularity. These floor plans often include separate entrances, living areas, and sometimes kitchens, allowing for privacy while still being part of a larger household. This layout is particularly appealing for families looking to live together while maintaining their independence.
Two-Story Floor Plans
Two-story homes typically feature a clear separation of living spaces, with common areas on the main floor and bedrooms on the upper level. This design is ideal for families, as it allows for a quiet space for children to sleep while adults can entertain or relax downstairs. Two-story homes often include features like balconies or spacious staircases, adding to their charm.
Ranch-Style Floor Plans
Ranch-style homes are characterized by their single-story layout, often spreading out horizontally across a lot. This design is popular for its accessibility, making it easier for individuals of all ages to navigate the home. Ranch homes typically feature large yards and open spaces, appealing to buyers who enjoy outdoor living.
Final Thoughts: Choosing the Right Residential Floor Plans

When considering a home, understanding the different types of floor plans can help you identify which layout best suits your lifestyle. Whether you prefer the openness of a contemporary design or the traditional feel of separate rooms, knowing your options will empower you to make informed decisions in your home-buying journey. Check out this article about how to read a floor plan.
As your real estate agent, I am here to provide personalized guidance, helping you evaluate which residential floor plan will work best for your family’s unique needs and preferences. Together, we can find a home that not only meets your requirements but also enhances your quality of life.
Looking to buy, sell, or invest? As your REALTOR®, I’ll guide you every step of the way. Contact me today and let’s turn your real estate dreams into reality!
For more information, contact:
Susan Moffat, REALTOR® with Century 21 In-Studio Realty Inc., Brokerage
519.377.5154
susan.moffat@c21.ca

 Facebook
Facebook
 X
X
 Pinterest
Pinterest
 Copy Link
Copy Link

